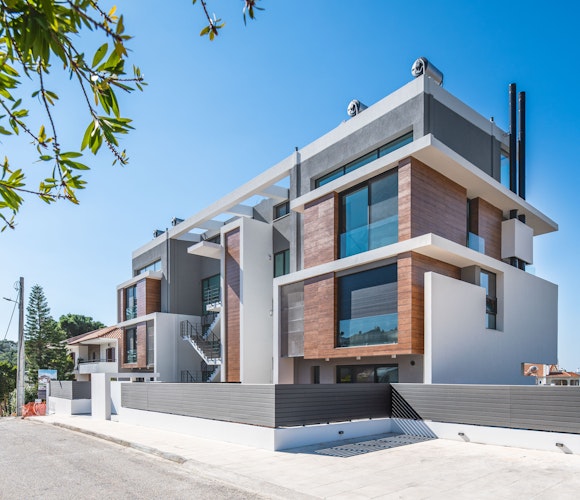Deligianaki
The central concept of the Deligiannaki apartment building is a combination of elegance, simplicity and unique aesthetics. The building volume breaks, creating the feeling of a harmonic composition of pure solids, respecting their surrounding space, at human scale, providing it’s occupants with pleasant living conditions.
The building is designed taking the needs of different users into consideration, specializing in providing residents with tranquility, a characteristic of its location.
It consists of 6 apartments, large enough to meet the needs of a family. Specifically, 2 maisonettes and 4 apartments were designed.
The main dwelling areas are mostly oriented towards the western part of the building, designed with large openings providing natural ventilation and lighting, as well as the partial view to the sea.
Accordingly, the living quarters -mainly bedrooms- that are set towards the east have a wonderful view of the green hill. The entrance of the pedestrians to the site is done centrally from Deligiannaki Street through a well-designed open staircase.





























