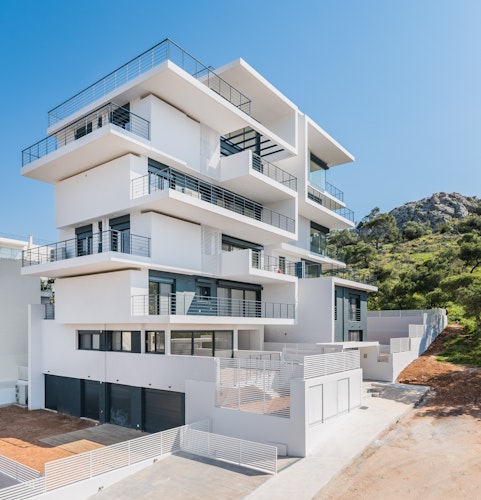Kekropos
The Kekropos Street apartment building in Vari has a unique design, combining elegance with high aesthetics. The use of white color and simple but high-quality materials adds a luxurious and minimal character to the building.
In addition, the design has been made with special care for all types of users, ages and needs. The building consists of 12 apartments, specifically, 3 maisonettes and 9 apartments. Each apartment is uniquely designed to combine the best possible orientation and includes balconies that offer the best view to the spaces they serve. Moreover, this apartment building offers its tenants a semipublic garden-park, which can be used by people of all ages. This garden enhances the creation of a microclimate for the site itself, while making the building a landmark for the neighborhood.
































